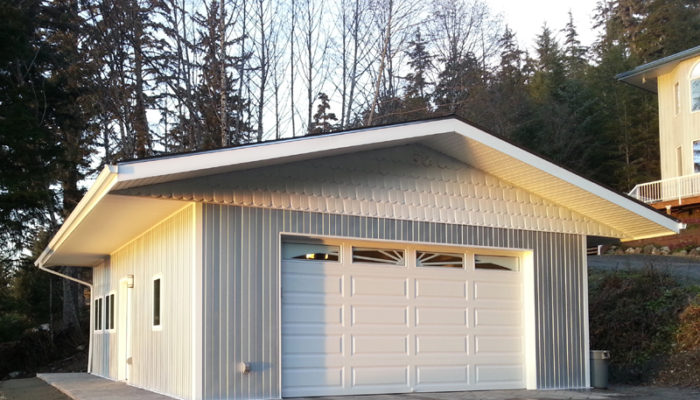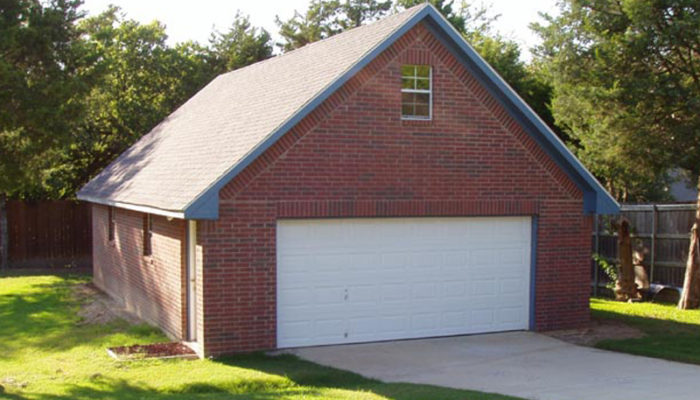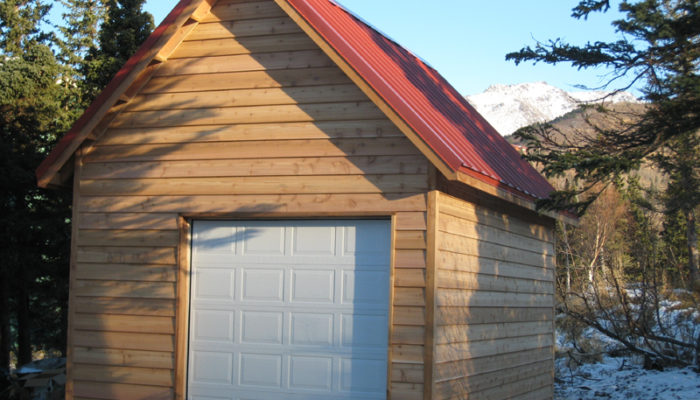Build the perfect Garage from our huge selection of plans
Better service with Cad Northwest
- • Money back guarantee
- • Free materials lists
- • Free shipping of garage plans
- • Mirror image option
- • See our quality with our free plans
- • We can make modifications
- • Talk to a designer
What do you receive when you order a garage plan?
We send our Garage Plan Package which includes the master drawing or drawings which are printed on 24″ x 36″ quality bond paper, a materials list (with most of the wood, concrete, and steel), beam calculations (not available in California), an invoice, an instruction sheet for use of the drawings and and a letter, all packaged in a 3″ x 3″ x 24″ cardboard box. The drawing has all the views required which includes all elevations, detailed floor plans at 1/4″ = 1´ scale, roof plan and foundation plans at 1/4″ = 1´, cross sections, electrical and miscellaneous details, and notes and specifications. PDF files are a free option.
If we don´t have it, We will create it! We have the capability to modify all of our plans to fit your needs. All Plans can be modified to meet your individual needs for a reasonable cost and in a short time. Call (503) 625-6330 for a quick, free estimate. Order a custom building plan exactly matching your requirements.













